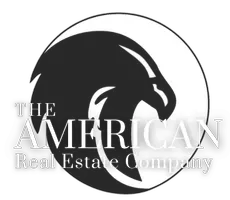$190,000
$187,500
1.3%For more information regarding the value of a property, please contact us for a free consultation.
2 Beds
2 Baths
938 SqFt
SOLD DATE : 11/04/2022
Key Details
Sold Price $190,000
Property Type Single Family Home
Sub Type Residential
Listing Status Sold
Purchase Type For Sale
Square Footage 938 sqft
Price per Sqft $202
MLS Listing ID 659078
Sold Date 11/04/22
Style Ranch
Bedrooms 2
Full Baths 1
Three Quarter Bath 1
HOA Y/N No
Year Built 1959
Annual Tax Amount $2,420
Lot Size 0.291 Acres
Acres 0.291
Property Sub-Type Residential
Property Description
Don't miss out on this updated and well maintained home! This home stands out with the manicured yard and landscaping. Enjoy the evenings off of the 2 tiered deck with access from the dining room and the attached garage. There is electric ready to hook up your hot tub if you would like and an extra parking space by the 10 by 16 ft shed. The home has been updated and opened up for a more spacious feel. The kitchen has beautiful hickory cabinets and a large center island along with ample room for a dining table with a great view of the deck and backyard. There are 2 good sized bedrooms and a full bath on the main level ( the assessors site is incorrect) as there used to be 3 bedrooms but the owners took out one of the bedrooms in order to expand the other 2 bedrooms:) The basement is is partially finished and there is framing in place that you could put another bedroom downstairs. The basement is dry and never had water, per sellers. There is a nice sized room currently used as an exercise room, another bathroom and a large laundry room. Updates completed to this home since 2013 include new windows, the deck boards and railings, Furnace with an air scrubber and whole house humidifier, AC, kitchen appliances, new roof, new wiring and panel, kitchen cupboards and hot water heater. Hartford is easy access to the bypass and shopping! Schedule your showing soon!
Location
State IA
County Warren
Area Hartford
Zoning Res
Rooms
Basement Partially Finished
Main Level Bedrooms 2
Interior
Interior Features Dining Area, Eat-in Kitchen
Heating Forced Air, Gas, Natural Gas
Cooling Central Air
Fireplace No
Appliance Dryer, Dishwasher, Microwave, Refrigerator, Stove, Washer
Exterior
Exterior Feature Deck, Storage
Parking Features Attached, Garage, One Car Garage
Garage Spaces 1.0
Garage Description 1.0
Roof Type Asphalt,Shingle
Porch Covered, Deck
Private Pool No
Building
Foundation Block
Sewer Public Sewer
Water Public
Additional Building Storage
Schools
School District Carlisle
Others
Tax ID 45020060040
Monthly Total Fees $201
Acceptable Financing Cash, Conventional, FHA, USDA Loan, VA Loan
Listing Terms Cash, Conventional, FHA, USDA Loan, VA Loan
Financing FHA
Read Less Info
Want to know what your home might be worth? Contact us for a FREE valuation!

Our team is ready to help you sell your home for the highest possible price ASAP
©2025 Des Moines Area Association of REALTORS®. All rights reserved.
Bought with Goldfinch Realty Group
"My job is to find and attract mastery-based agents to the office, protect the culture, and make sure everyone is happy! "






