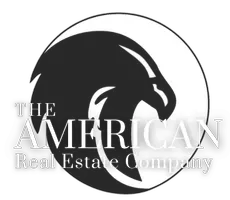$125,000
$125,000
For more information regarding the value of a property, please contact us for a free consultation.
2 Beds
1 Bath
914 SqFt
SOLD DATE : 01/12/2023
Key Details
Sold Price $125,000
Property Type Single Family Home
Sub Type Residential
Listing Status Sold
Purchase Type For Sale
Square Footage 914 sqft
Price per Sqft $136
MLS Listing ID 664839
Sold Date 01/12/23
Style Ranch
Bedrooms 2
Full Baths 1
HOA Y/N No
Year Built 1952
Annual Tax Amount $1,212
Lot Size 6,098 Sqft
Acres 0.14
Property Sub-Type Residential
Property Description
Check out this cute ranch home with main floor living in the great community of Ellsworth! The wonderful curb appeal is apparent as you approach complete with nice landscaping. The front door welcomes you into the home with small foyer that is perfect for taking off coats & shoes. The cozy living room has great natural light & has a newer wood burning stove to enjoy. The kitchen is larger & boasts granite counter tops with plenty of painted cabinets & storage. The main bedroom is larger as well & has double closets. The 2nd bedroom is nicely sized & the hallway adjoining them has built in storage & main floor laundry! All of this area has new luxury vinyl plank flooring as well! The updated bathroom is plenty big & has tile floors. The fully fenced backyard is spacious, complete with a patio & even has a fenced off garden area. The oversized 1 car garage is insulated & the driveway has been widened to accommodate extra parking. Schedule your showing today!
Location
State IA
County Hamilton
Area Ellsworth
Zoning R
Rooms
Basement Crawl Space
Main Level Bedrooms 2
Interior
Interior Features Window Treatments
Heating Forced Air, Gas, Natural Gas
Cooling Central Air
Flooring Carpet, Tile
Fireplaces Type Wood Burning
Fireplace Yes
Appliance Dryer, Microwave, Refrigerator, Stove, Washer
Laundry Main Level
Exterior
Exterior Feature Fully Fenced, Patio
Parking Features Attached, Garage, One Car Garage
Garage Spaces 1.0
Garage Description 1.0
Fence Chain Link, Wood, Full
Roof Type Asphalt,Shingle
Porch Open, Patio
Private Pool No
Building
Foundation Block
Sewer Public Sewer
Water Public
Schools
School District South Hamilton
Others
Tax ID 40872330311001
Monthly Total Fees $101
Security Features Smoke Detector(s)
Acceptable Financing Cash, Conventional, FHA, USDA Loan, VA Loan
Listing Terms Cash, Conventional, FHA, USDA Loan, VA Loan
Financing Cash
Read Less Info
Want to know what your home might be worth? Contact us for a FREE valuation!

Our team is ready to help you sell your home for the highest possible price ASAP
©2025 Des Moines Area Association of REALTORS®. All rights reserved.
Bought with OTHER
"My job is to find and attract mastery-based agents to the office, protect the culture, and make sure everyone is happy! "






