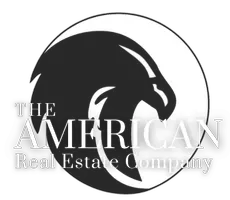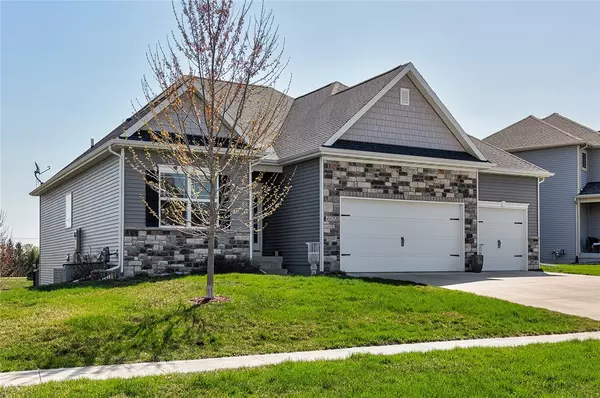$527,000
$550,000
4.2%For more information regarding the value of a property, please contact us for a free consultation.
4 Beds
4 Baths
1,914 SqFt
SOLD DATE : 07/06/2023
Key Details
Sold Price $527,000
Property Type Single Family Home
Sub Type Residential
Listing Status Sold
Purchase Type For Sale
Square Footage 1,914 sqft
Price per Sqft $275
MLS Listing ID 671430
Sold Date 07/06/23
Style Ranch
Bedrooms 4
Full Baths 3
Half Baths 1
HOA Fees $27/ann
HOA Y/N Yes
Year Built 2016
Annual Tax Amount $8,224
Tax Year 2021
Lot Size 0.263 Acres
Acres 0.263
Property Sub-Type Residential
Property Description
Over 3,400 finished square feet in this WALKOUT ranch home overlooking a gorgeous POND! Great room boasts open floor plan, vaulted ceiling and gas stone fireplace. Spacious kitchen with large island, hardwood flooring, stainless steel appliances stay (including double oven), under cabinet lighting and pantry. Dining area opens to sunroom/office with lots of natural light and view of pond. Primary suite with walk-in closet, tile shower, whirlpool tub and dual vanity. Lower level boasts large family room and game area, wet bar, exercise room, 2 additional bedrooms and bath. Other features: half bath on main lvl, first floor laundry, mudroom with cubbies, deck and patio great for outdoor entertaining, natural gas line to deck for grill, invisible fence, light switch for holiday lights, exterior hot tub panel, nest thermostat, ring doorbell. Great location close to Hwy 5 access. Norwalk schools.
Location
State IA
County Warren
Area West Des Moines
Zoning R
Rooms
Basement Finished, Walk-Out Access
Main Level Bedrooms 2
Interior
Interior Features Wet Bar, Dining Area, Eat-in Kitchen, Cable TV, Window Treatments
Heating Forced Air, Gas, Natural Gas
Cooling Central Air
Flooring Carpet, Hardwood, Tile
Fireplaces Number 1
Fireplaces Type Gas, Vented
Fireplace Yes
Appliance Dryer, Dishwasher, Microwave, Refrigerator, See Remarks, Stove, Washer
Laundry Main Level
Exterior
Exterior Feature Deck, Patio
Parking Features Attached, Garage, Three Car Garage
Garage Spaces 3.0
Garage Description 3.0
Fence Other, Invisible, Pet Fence
Roof Type Asphalt,Shingle
Porch Covered, Deck, Open, Patio
Private Pool No
Building
Lot Description Rectangular Lot, Pond
Foundation Poured
Builder Name Grayhawk Homes of Iowa, Inc.
Sewer Public Sewer
Water Public
Schools
School District Norwalk
Others
HOA Name Fox Valley Homeowner's Associa
Tax ID 92800010130
Monthly Total Fees $1, 010
Security Features Smoke Detector(s)
Acceptable Financing Cash, Conventional, FHA, VA Loan
Listing Terms Cash, Conventional, FHA, VA Loan
Financing Cash
Read Less Info
Want to know what your home might be worth? Contact us for a FREE valuation!

Our team is ready to help you sell your home for the highest possible price ASAP
©2025 Des Moines Area Association of REALTORS®. All rights reserved.
Bought with The American Real Estate Co.
"My job is to find and attract mastery-based agents to the office, protect the culture, and make sure everyone is happy! "






