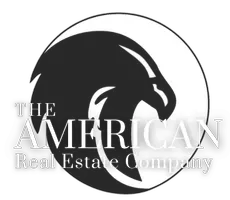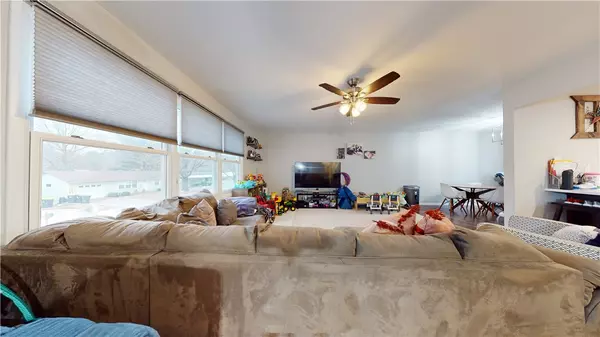$330,000
$330,000
For more information regarding the value of a property, please contact us for a free consultation.
4 Beds
3 Baths
1,382 SqFt
SOLD DATE : 03/11/2024
Key Details
Sold Price $330,000
Property Type Single Family Home
Sub Type Residential
Listing Status Sold
Purchase Type For Sale
Square Footage 1,382 sqft
Price per Sqft $238
MLS Listing ID 687381
Sold Date 03/11/24
Style Split-Foyer
Bedrooms 4
Full Baths 3
HOA Y/N No
Year Built 1972
Annual Tax Amount $4,886
Lot Size 7,143 Sqft
Acres 0.164
Property Sub-Type Residential
Property Description
Welcome to 746 Keswick Drive, a 4 bedroom, 3 bathroom home nestled in a charming neighborhood. This well maintained home boasts over 2,000 square feet of beautifully updated living space. As you step inside, you are greeted by a warm and inviting atmosphere, perfect for family living and entertaining. The house features four spacious bedrooms and three full bathrooms all have been recently renovated. The heart of the home is the kitchen, quartz countertops, equipped with sleek stainless steel appliances with an eat in kitchen surrounded by tons of natural lighting. Step outside to the expansive backyard, which is fully fenced in for your family and pets. Lets not forget the patio that is ready for summer entertaining whether you're firing up the barbecue, enjoying a quiet morning with a cup of coffee, or simply watching the kids play, this backyard is a versatile area suited for all occasions. With its prime location, modern updates, and thoughtful design, this home offers an exceptional living experience in Iowa City. Don't miss the opportunity to make this beautiful house your new home.
Location
State IA
County Johnson
Area Iowa City
Zoning res
Rooms
Basement Daylight, Egress Windows, Finished
Main Level Bedrooms 3
Interior
Interior Features Dining Area, Eat-in Kitchen
Heating Forced Air, Gas, Natural Gas
Cooling Central Air
Flooring Carpet, Vinyl
Fireplace No
Appliance Dryer, Dishwasher, Microwave, Stove, Washer
Exterior
Exterior Feature Fully Fenced, Patio
Parking Features Attached, Garage, Two Car Garage
Garage Spaces 2.0
Garage Description 2.0
Fence Chain Link, Wood, Full
Roof Type Asphalt,Shingle
Porch Open, Patio
Private Pool No
Building
Entry Level Multi/Split
Sewer Public Sewer
Water Public
Level or Stories Multi/Split
Schools
School District Iowa City
Others
Senior Community No
Tax ID 1017154006
Monthly Total Fees $407
Acceptable Financing Cash, Conventional, FHA, VA Loan
Listing Terms Cash, Conventional, FHA, VA Loan
Financing Conventional
Read Less Info
Want to know what your home might be worth? Contact us for a FREE valuation!

Our team is ready to help you sell your home for the highest possible price ASAP
©2025 Des Moines Area Association of REALTORS®. All rights reserved.
Bought with The American Real Estate Co.
"My job is to find and attract mastery-based agents to the office, protect the culture, and make sure everyone is happy! "






