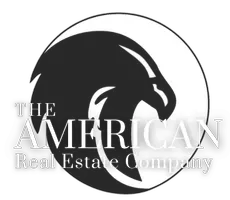$385,000
$402,500
4.3%For more information regarding the value of a property, please contact us for a free consultation.
4 Beds
3 Baths
1,524 SqFt
SOLD DATE : 06/28/2024
Key Details
Sold Price $385,000
Property Type Single Family Home
Sub Type Residential
Listing Status Sold
Purchase Type For Sale
Square Footage 1,524 sqft
Price per Sqft $252
MLS Listing ID 691176
Sold Date 06/28/24
Style Ranch,Traditional
Bedrooms 4
Full Baths 3
HOA Y/N No
Year Built 2018
Annual Tax Amount $5,202
Tax Year 2022
Lot Size 9,147 Sqft
Acres 0.21
Property Sub-Type Residential
Property Description
Welcome to 400 W Meadow Drive in Prairie City. Step into this beautiful ranch home, with an open concept offering you all up-to-date features. The kitchen offers a beautiful backsplash, center island, and a full wall custom pantry in the main floor laundry area. Right off the dining room, you step out the sliding glass doors onto a stone stamped patio area with a fenced in backyard, great for entertaining. The main level also offers 3 Bedrooms, a guest bath, and laundry room. The main bedroom offers a walk-in closet and en suite bath with a double vanity. As you make your way down the stairs to the finished basement you will find a great room along with a 4th bedroom and third bathroom. An additional egress in the basement for an easy 5th bedroom. Book your showing today. This home is ready for you!
Location
State IA
County Jasper
Area Prairie City
Zoning Res
Rooms
Basement Egress Windows, Partially Finished
Main Level Bedrooms 3
Interior
Interior Features Dining Area, Eat-in Kitchen
Heating Forced Air, Gas, Natural Gas
Cooling Central Air
Flooring Carpet
Fireplaces Number 1
Fireplaces Type Gas, Vented
Fireplace Yes
Appliance Dishwasher, Microwave, Refrigerator, Stove
Laundry Main Level
Exterior
Exterior Feature Fire Pit, Patio
Parking Features Attached, Garage, Three Car Garage
Garage Spaces 3.0
Garage Description 3.0
Fence Wood
Community Features Sidewalks
Roof Type Asphalt,Shingle
Porch Covered, Patio
Private Pool No
Building
Lot Description Rectangular Lot
Foundation Poured
Sewer Public Sewer
Water Public
Schools
School District Pcm (Prairie City-Monroe)
Others
Senior Community No
Tax ID 1602222018
Monthly Total Fees $433
Security Features Smoke Detector(s)
Acceptable Financing Cash, Conventional, FHA, USDA Loan, VA Loan
Listing Terms Cash, Conventional, FHA, USDA Loan, VA Loan
Financing Cash
Read Less Info
Want to know what your home might be worth? Contact us for a FREE valuation!

Our team is ready to help you sell your home for the highest possible price ASAP
©2025 Des Moines Area Association of REALTORS®. All rights reserved.
Bought with Iowa Realty Altoona
"My job is to find and attract mastery-based agents to the office, protect the culture, and make sure everyone is happy! "






