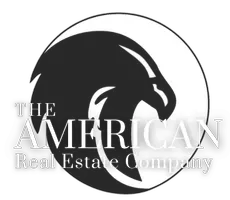$569,000
$569,000
For more information regarding the value of a property, please contact us for a free consultation.
5 Beds
3 Baths
1,763 SqFt
SOLD DATE : 07/02/2024
Key Details
Sold Price $569,000
Property Type Single Family Home
Sub Type Residential
Listing Status Sold
Purchase Type For Sale
Square Footage 1,763 sqft
Price per Sqft $322
MLS Listing ID 675309
Sold Date 07/02/24
Style Modern,Ranch
Bedrooms 5
Full Baths 3
HOA Y/N No
Year Built 2006
Annual Tax Amount $8,229
Lot Size 0.265 Acres
Acres 0.265
Property Sub-Type Residential
Property Description
Come and see this executive ranch home in the Ironwood Development. This custom-built home features Alder wood premium trim, red birch hardwood floors, top of the line appliances, and built in features you will not find on new homes. Coming in the front door you find the stairway to the lower level, the hallway to the three main floor bedrooms, one of which is the primary suite—double sinks, full bath, and walk-in closet. The spacious family room opens to the eating area and the chef's quality kitchen! Off the kitchen is a large screened in porch overlooking a masterfully landscaped back yard. Just past the kitchen is a second refrigerator, large drop zone with cubbies, entrance to the 900 sq ft 3 car garage, and the main floor laundry. Heading down the steps to the almost 1700 sq ft finished lower level, there is an office area, a large second family room with fireplace, two large bedrooms, a full bath, and LVP flooring throughout. There is a bonus room for exercise or watching TV. The walk out lower level starts with a covered patio and then the 2 year old in-ground salt water pool, with a concrete surround, and care-free landscaping. So much more to see—schedule your personal tour!
Location
State IA
County Polk
Area Altoona
Zoning R-5
Rooms
Basement Finished, Walk-Out Access
Main Level Bedrooms 3
Interior
Interior Features Central Vacuum, Eat-in Kitchen
Heating Forced Air, Gas, Natural Gas
Cooling Central Air
Flooring Carpet, Hardwood, Tile
Fireplaces Number 1
Fireplaces Type Gas, Gas Log, Vented
Fireplace Yes
Appliance Dishwasher, Microwave, Refrigerator, Stove
Laundry Main Level
Exterior
Exterior Feature Deck, Enclosed Porch, Fully Fenced, Fire Pit, Sprinkler/Irrigation, Patio
Parking Features Attached, Garage, Three Car Garage
Garage Spaces 3.0
Garage Description 3.0
Fence Metal, Full
Pool In Ground
Roof Type Asphalt,Shingle
Porch Covered, Deck, Patio, Porch, Screened
Private Pool Yes
Building
Lot Description Rectangular Lot
Foundation Poured
Sewer Public Sewer
Water Public
Schools
School District Southeast Polk
Others
Senior Community No
Tax ID 17100360960010
Monthly Total Fees $685
Acceptable Financing Cash, Conventional, FHA, VA Loan
Listing Terms Cash, Conventional, FHA, VA Loan
Financing VA
Read Less Info
Want to know what your home might be worth? Contact us for a FREE valuation!

Our team is ready to help you sell your home for the highest possible price ASAP
©2025 Des Moines Area Association of REALTORS®. All rights reserved.
Bought with The American Real Estate Co.
"My job is to find and attract mastery-based agents to the office, protect the culture, and make sure everyone is happy! "






