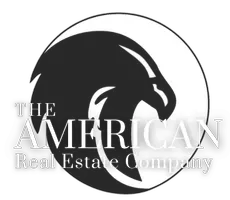$395,000
$399,000
1.0%For more information regarding the value of a property, please contact us for a free consultation.
4 Beds
3 Baths
1,760 SqFt
SOLD DATE : 07/02/2024
Key Details
Sold Price $395,000
Property Type Single Family Home
Sub Type Residential
Listing Status Sold
Purchase Type For Sale
Square Footage 1,760 sqft
Price per Sqft $224
MLS Listing ID 691811
Sold Date 07/02/24
Style Ranch
Bedrooms 4
Full Baths 2
Half Baths 1
HOA Y/N No
Year Built 2007
Annual Tax Amount $6,036
Lot Size 10,105 Sqft
Acres 0.232
Property Sub-Type Residential
Property Description
You have the opportunity to make this 3,000 sq ft ranch-style home in the community of Altoona yours today! This residence has undergone numerous upgrades, featuring fresh interior paint, plush new carpeting, and elegant tile flooring, complemented by modern appliances to include a new fridge, all toilets have been upgraded for comfort, fenced in backyard, newer light fixtures, hardwood floors throughout. The exterior has not been overlooked with a fresh coat of paint, a newly installed roof, gutters, and a durable composite deck. The main level offers a comfortable living space with 3 bedrooms and 2 bathrooms. The expansive living room seamlessly connects to the kitchen and dining area, which opens onto the deck through sliding doors—perfect for outdoor enjoyment. Conveniently located on the main floor is the laundry room. The lower level expands the living space adding a bathroom, 2 bedrooms (one non-conforming), a bar area with beverage taps, enjoy a cold one in this awesome space, let's not forget about the ample storage. Another exciting feature is the golf simulator/softball batting area, complete with a mounted projector for practice and perfecting skills off the course. The home is equipped with a Google doorbell wired into the house, compatible with the installed ADT system for enhanced security. Don't miss the opportunity to make this amazing home yours. Make your move to Altoona Today!
Location
State IA
County Polk
Area Altoona
Zoning Res
Rooms
Basement Egress Windows, Finished
Main Level Bedrooms 3
Interior
Interior Features Dining Area, Eat-in Kitchen, Cable TV
Heating Forced Air, Gas, Natural Gas
Cooling Central Air
Flooring Carpet, Hardwood, Tile
Fireplaces Number 1
Fireplaces Type Gas, Vented, Fireplace Screen
Fireplace Yes
Appliance Dryer, Dishwasher, Microwave, Refrigerator, Stove, Washer
Laundry Main Level
Exterior
Exterior Feature Deck, Fully Fenced
Parking Features Attached, Garage, Three Car Garage
Garage Spaces 3.0
Garage Description 3.0
Fence Wood, Full
Roof Type Asphalt,Shingle
Porch Deck
Private Pool No
Building
Foundation Poured
Sewer Public Sewer
Water Public
Schools
School District Southeast Polk
Others
Senior Community No
Tax ID 17100750100005
Monthly Total Fees $503
Acceptable Financing Cash, Conventional, FHA, VA Loan
Listing Terms Cash, Conventional, FHA, VA Loan
Financing Conventional
Read Less Info
Want to know what your home might be worth? Contact us for a FREE valuation!

Our team is ready to help you sell your home for the highest possible price ASAP
©2025 Des Moines Area Association of REALTORS®. All rights reserved.
Bought with RE/MAX Hilltop
"My job is to find and attract mastery-based agents to the office, protect the culture, and make sure everyone is happy! "






