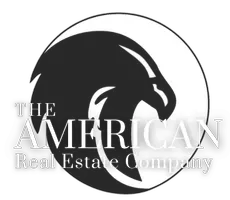$262,000
$264,999
1.1%For more information regarding the value of a property, please contact us for a free consultation.
3 Beds
3 Baths
1,277 SqFt
SOLD DATE : 10/07/2024
Key Details
Sold Price $262,000
Property Type Condo
Sub Type Condominium
Listing Status Sold
Purchase Type For Sale
Square Footage 1,277 sqft
Price per Sqft $205
MLS Listing ID 699878
Sold Date 10/07/24
Style Ranch
Bedrooms 3
Half Baths 1
Three Quarter Bath 2
HOA Fees $100/mo
HOA Y/N Yes
Year Built 2005
Annual Tax Amount $3,944
Tax Year 2022
Property Sub-Type Condominium
Property Description
Welcome to this stunning ranch 3BR townhome with over 2200 sq ft of living space & oversized 2 car garage. Open-concept living room, dining area, & kitchen space w/laundry room. Kitchen has ample cabinets & countertop space, bar area for entertaining guests, & an eat-in area w/ a bay window overlooking the front view. The 2nd Bedroom is perfect for guests or home office. And let's not forget about the beautiful Bath recently remodeled by Bath Fitters. Relax in the cozy four seasons porch while admiring peaceful views of the pond. Primary suite is oversized with a picturesque view of the backyard with en-suite bath featuring stand-up shower & huge walk-in closet conveniently has laundry facilities in the primary bath. Head down to the lower level w/ huge family room includes kitchenette complete w/ fridge – perfect for hosting game nights or watching sports games w/ friends. There are also additional BRs on this level along w/ another full BA – great for teens or visiting relatives. Storage will never be an issue in this home as there is plenty throughout. This homeowner was grandfathered in to have their very own shed on-site providing additional storage options while enjoying breathtaking views of the pond from their backyard oasis. Conveniently located between Hwy G40 & Hwy 5, this home offers easy access to nearby amenities, shopping, & dining.
Location
State IA
County Marion
Area Pleasantville
Zoning Res
Rooms
Basement Finished
Main Level Bedrooms 2
Interior
Interior Features Wet Bar, Dining Area
Heating Forced Air, Gas, Natural Gas
Cooling Central Air
Fireplaces Number 1
Fireplace Yes
Exterior
Parking Features Attached, Garage, Two Car Garage
Garage Spaces 2.0
Garage Description 2.0
Roof Type Asphalt,Shingle
Private Pool No
Building
Foundation Block
Sewer Public Sewer
Water Public
Schools
School District Pleasantville
Others
HOA Name Golf View Drive Association
Senior Community No
Tax ID 000002094004001
Monthly Total Fees $428
Acceptable Financing Cash, Conventional, FHA, USDA Loan, VA Loan
Listing Terms Cash, Conventional, FHA, USDA Loan, VA Loan
Financing Conventional
Read Less Info
Want to know what your home might be worth? Contact us for a FREE valuation!

Our team is ready to help you sell your home for the highest possible price ASAP
©2025 Des Moines Area Association of REALTORS®. All rights reserved.
Bought with BH&G Real Estate Innovations
"My job is to find and attract mastery-based agents to the office, protect the culture, and make sure everyone is happy! "






