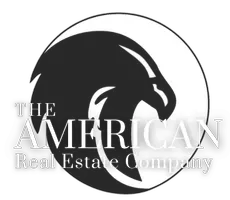$370,000
$370,000
For more information regarding the value of a property, please contact us for a free consultation.
5 Beds
4 Baths
2,076 SqFt
SOLD DATE : 10/30/2024
Key Details
Sold Price $370,000
Property Type Single Family Home
Sub Type Residential
Listing Status Sold
Purchase Type For Sale
Square Footage 2,076 sqft
Price per Sqft $178
MLS Listing ID 693101
Sold Date 10/30/24
Style One and One Half Story
Bedrooms 5
Full Baths 3
Half Baths 1
HOA Y/N No
Year Built 2007
Annual Tax Amount $4,772
Lot Size 0.290 Acres
Acres 0.29
Property Sub-Type Residential
Property Description
Assumable 4.65% FHA mortgage! Experience the charm of small-town living in this meticulously crafted custom home, nestled on the outskirts of town. With Craftsman architecture, this 1.5-story residence boasts over 2100 square feet of finished living space, featuring 5 bedrooms & 4 bathrooms.
Step onto the inviting front porch & enter a world of exquisite craftsmanship & attention to detail. The main level greets you with solid wood flooring & trim, setting the stage for warmth & sophistication. Natural light floods the family room, centered around a gas fireplace that easily accommodates any furniture arrangement.
The well-appointed kitchen offers ample cherry-stained cabinetry, generous counter space, a breakfast bar, & dining area. For guests, there's a convenient half bath, along with a mudroom for coats, shoes, & bags. Tucked away on the main level is the spacious master bedroom with an accompanying bathroom.
Upstairs surprises with 3 additional large bedrooms, each boasting ample closet space, along w/a full bathroom & laundry facilities. Every inch of space is optimized, w/added storage tucked away off some of the closets.
The lower level presents yet another bedroom & bathroom, w/additional unfinished space.
Outside, a 27x24 garage w/100 amp service offers heated comfort & attic storage accessed via drop-down stairs. Additionally, a 21x11 shed w/side entry & overhead door provides storage space for all your outdoor tools & toys.
Location
State IA
County Madison
Area Earlham
Zoning Res
Rooms
Basement Egress Windows, Unfinished
Main Level Bedrooms 1
Interior
Interior Features Dining Area, Eat-in Kitchen, Window Treatments
Heating Forced Air, Gas, Natural Gas
Cooling Central Air
Flooring Carpet, Hardwood, Tile
Fireplaces Number 1
Fireplace Yes
Appliance Dishwasher, Microwave, Refrigerator, Stove
Laundry Upper Level
Exterior
Exterior Feature Deck, Storage
Parking Features Detached, Garage, Two Car Garage
Garage Spaces 2.0
Garage Description 2.0
Roof Type Asphalt,Shingle
Porch Covered, Deck
Private Pool No
Building
Lot Description Rectangular Lot
Entry Level One and One Half
Foundation Poured
Sewer Public Sewer
Water Public
Level or Stories One and One Half
Additional Building Storage
Schools
School District Earlham
Others
Senior Community No
Tax ID 850000409072000
Monthly Total Fees $397
Security Features Smoke Detector(s)
Acceptable Financing Cash, Conventional, FHA, USDA Loan, VA Loan
Listing Terms Cash, Conventional, FHA, USDA Loan, VA Loan
Financing FHA
Read Less Info
Want to know what your home might be worth? Contact us for a FREE valuation!

Our team is ready to help you sell your home for the highest possible price ASAP
©2025 Des Moines Area Association of REALTORS®. All rights reserved.
Bought with Homefront Real Estate, LLC
"My job is to find and attract mastery-based agents to the office, protect the culture, and make sure everyone is happy! "






