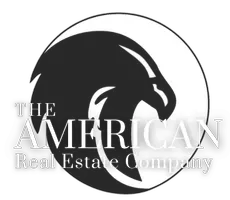$249,999
$249,999
For more information regarding the value of a property, please contact us for a free consultation.
3 Beds
2 Baths
866 SqFt
SOLD DATE : 02/25/2025
Key Details
Sold Price $249,999
Property Type Single Family Home
Sub Type Residential
Listing Status Sold
Purchase Type For Sale
Square Footage 866 sqft
Price per Sqft $288
MLS Listing ID 710251
Sold Date 02/25/25
Style Ranch
Bedrooms 3
Full Baths 1
Three Quarter Bath 1
HOA Y/N No
Year Built 1976
Annual Tax Amount $3,160
Tax Year 2023
Lot Size 0.382 Acres
Acres 0.3819
Property Sub-Type Residential
Property Description
Welcome to your dream ranch-style home! This stunning property boasts an oversized 2 car garage & offers the perfect combination of comfort, functionality, & style. With 3BRs & 2BAs spread over 1500 sqft of living space, this home has everything you need. As you step inside, you'll be greeted by a bright & airy open concept living, dining, & kitchen area. The huge windows allow natural light to flood in while offering picturesque views of the front yard. Speaking of the kitchen, it has been recently updated w/ new solid wood cabinetry, sleek countertops, & newer appliances. And let's not forget about the window above the sink that allows you to look out into your backyard oasis. This 0.38-acre lot is fully fenced in for added privacy & security. Imagine spending lazy afternoons on your new composite deck w/ rocking chairs as you watch your furry friends play or your kids enjoying their playset. And for those who love gardening or just need extra storage space, there's a convenient storage shed in the rear of the property. The primary BR is truly a retreat w/ its generous size, double door closets for all your storage needs, & a big window overlooking the tranquil backyard. Need more space? Head down to the lower level where an oversized rec room awaits along w/ a luxurious 3/4 BA & full BR complete w/ an oversized walk-in closet. Located on a cul-de-sac street facing frontwards towards beautiful greenery ensures peace & quiet while still being close to all amenities.
Location
State IA
County Warren
Area Indianola
Zoning R-1
Rooms
Basement Finished
Main Level Bedrooms 2
Interior
Interior Features Dining Area
Heating Electric, Forced Air, Natural Gas
Cooling Central Air
Fireplace No
Appliance Dishwasher, Microwave, Refrigerator, Stove
Exterior
Exterior Feature Fully Fenced
Parking Features Attached, Garage, Two Car Garage
Garage Spaces 2.0
Garage Description 2.0
Fence Full
Roof Type Asphalt,Shingle
Private Pool No
Building
Foundation Block
Sewer Public Sewer
Water Public
Schools
School District Indianola
Others
Senior Community No
Tax ID 48770000290
Monthly Total Fees $263
Acceptable Financing Cash, Conventional, FHA, USDA Loan, VA Loan
Listing Terms Cash, Conventional, FHA, USDA Loan, VA Loan
Financing VA
Read Less Info
Want to know what your home might be worth? Contact us for a FREE valuation!

Our team is ready to help you sell your home for the highest possible price ASAP
©2025 Des Moines Area Association of REALTORS®. All rights reserved.
Bought with The American Real Estate Co.
"My job is to find and attract mastery-based agents to the office, protect the culture, and make sure everyone is happy! "






