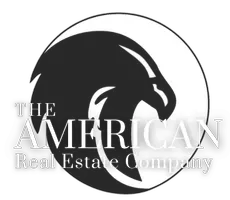$295,000
$305,000
3.3%For more information regarding the value of a property, please contact us for a free consultation.
3 Beds
3 Baths
1,510 SqFt
SOLD DATE : 03/03/2025
Key Details
Sold Price $295,000
Property Type Single Family Home
Sub Type Residential
Listing Status Sold
Purchase Type For Sale
Square Footage 1,510 sqft
Price per Sqft $195
MLS Listing ID 709619
Sold Date 03/03/25
Style Two Story
Bedrooms 3
Full Baths 2
Half Baths 1
HOA Fees $25/ann
HOA Y/N Yes
Year Built 2005
Annual Tax Amount $4,695
Lot Size 7,492 Sqft
Acres 0.172
Property Sub-Type Residential
Property Description
Just in time for you to call this your home. Offering everything you need for comfortable living, featuring 3 spacious bedrooms and 3 bathrooms. Wait until you see the huge kitchen with plenty of counter and cabinet space, complete with a peninsula perfect for barstool seating—ideal for casual family meals or helping the kids with homework while you cook. The open layout also includes a cozy eat-in area, a welcoming living room, a bonus room perfect for a home office or playroom, or formal dining. The primary suite is located upstairs with a nice large closet and its own full bathroom. Downstairs, you'll find a finished lower level offering extra living space along with plenty of storage to keep your home organized. Step outside to a private, fenced backyard—perfect for pets and summer barbecues. The included storage shed provides space for all your outdoor tools and toys. The property backs up to the walking and bike trail, giving you easy access to outdoor recreation right from your backyard. Additional perks include a new roof and a new water heater, ensuring peace of mind for years to come. The stove, microwave, dishwasher, and refrigerator are all included, making this home truly move-in ready! Don't miss out; Make your Move to Altoona Today!
Location
State IA
County Polk
Area Altoona
Zoning res
Rooms
Basement Daylight, Finished
Interior
Interior Features Dining Area, Separate/Formal Dining Room, Eat-in Kitchen
Heating Forced Air, Gas, Natural Gas
Cooling Central Air
Flooring Carpet
Fireplaces Number 1
Fireplaces Type Gas, Vented
Fireplace Yes
Appliance Dryer, Dishwasher, Microwave, Refrigerator, Stove, Washer
Laundry Upper Level
Exterior
Exterior Feature Deck, Fully Fenced
Parking Features Attached, Garage, Two Car Garage
Garage Spaces 2.0
Garage Description 2.0
Fence Wood, Full
Roof Type Asphalt,Shingle
Porch Deck
Private Pool No
Building
Entry Level Two
Sewer Public Sewer
Water Public
Level or Stories Two
Schools
School District Southeast Polk
Others
HOA Name Conlin
Senior Community No
Tax ID 17100184750243
Monthly Total Fees $691
Acceptable Financing Cash, Conventional, FHA, VA Loan
Listing Terms Cash, Conventional, FHA, VA Loan
Financing Conventional
Read Less Info
Want to know what your home might be worth? Contact us for a FREE valuation!

Our team is ready to help you sell your home for the highest possible price ASAP
©2025 Des Moines Area Association of REALTORS®. All rights reserved.
Bought with Pennie Carroll & Associates
"My job is to find and attract mastery-based agents to the office, protect the culture, and make sure everyone is happy! "






