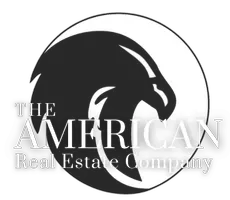$275,000
$275,000
For more information regarding the value of a property, please contact us for a free consultation.
3 Beds
3 Baths
1,466 SqFt
SOLD DATE : 04/01/2025
Key Details
Sold Price $275,000
Property Type Condo
Sub Type Condominium
Listing Status Sold
Purchase Type For Sale
Square Footage 1,466 sqft
Price per Sqft $187
MLS Listing ID 710144
Sold Date 04/01/25
Style Ranch
Bedrooms 3
Full Baths 1
Three Quarter Bath 2
HOA Fees $300/mo
HOA Y/N Yes
Year Built 2005
Annual Tax Amount $5,504
Lot Size 7,274 Sqft
Acres 0.167
Property Sub-Type Condominium
Property Description
Discover the perfect blend of comfort, style, and convenience in this low-maintenance, move-in-ready home. With new HVAC, siding and gutters; this property is designed for stress-free living. Nestled near scenic Easter Lake and boasting a picturesque yard, it?s a haven for anyone?from first-time buyers to empty nesters and everyone in between. Within walking distance of Easter Lake and a short drive to downtown amenities, the location offers both serenity and accessibility. This 3-bedroom, 3-bathroom bi-attached ranch home features a 3-car attached garage and is set in a welcoming neighborhood with mature trees, creating a community-oriented atmosphere. Thoughtfully designed, the home is also handicap accessible, offering ease of movement and functionality. The open floor plan seamlessly connects the living, dining, and kitchen areas, making it perfect for modern living. The kitchen boasts a large, tiered island ideal for entertaining, along with wrap-around cabinetry for ample storage and flow. Just off the great room, step inside the sunroom, where natural light streams through large windows which provides a versatile space for a morning coffee, a cozy den, or a home office. The sunroom opens to a deck, offering a tranquil view of the outdoors. The spacious main floor includes two bedrooms, including a primary suite with a private bathroom, a second full bathroom, and a convenient main-floor laundry room.
Location
State IA
County Polk
Area Des Moines S.East
Zoning PUD
Rooms
Basement Partially Finished, Walk-Out Access
Main Level Bedrooms 2
Interior
Interior Features Dining Area, Eat-in Kitchen, Fireplace, Cable TV
Heating Forced Air, Gas, Natural Gas
Cooling Central Air
Flooring Carpet, Hardwood
Fireplaces Number 1
Fireplaces Type Gas Log
Fireplace Yes
Appliance Dishwasher, Microwave, Refrigerator, Stove
Laundry Main Level
Exterior
Parking Features Attached, Garage, Three Car Garage
Garage Spaces 3.0
Garage Description 3.0
Roof Type Asphalt,Shingle
Private Pool No
Building
Lot Description Rectangular Lot
Foundation Poured
Sewer Public Sewer
Water Public
Schools
School District Carlisle
Others
HOA Name Sterling Trace Townhomes
HOA Fee Include Maintenance Grounds,Maintenance Structure,Snow Removal
Senior Community No
Tax ID 12005204759000
Monthly Total Fees $758
Security Features Smoke Detector(s)
Acceptable Financing Cash, Conventional, Contract, FHA, VA Loan
Listing Terms Cash, Conventional, Contract, FHA, VA Loan
Financing VA
Pets Allowed Breed Restrictions, Size Limit, Yes, Pet Restrictions
Read Less Info
Want to know what your home might be worth? Contact us for a FREE valuation!

Our team is ready to help you sell your home for the highest possible price ASAP
©2025 Des Moines Area Association of REALTORS®. All rights reserved.
Bought with Real Estate Property Solutions, LLC
"My job is to find and attract mastery-based agents to the office, protect the culture, and make sure everyone is happy! "






