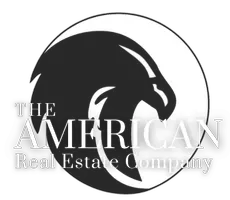$352,000
$359,900
2.2%For more information regarding the value of a property, please contact us for a free consultation.
4 Beds
3 Baths
1,128 SqFt
SOLD DATE : 04/11/2025
Key Details
Sold Price $352,000
Property Type Single Family Home
Sub Type Residential
Listing Status Sold
Purchase Type For Sale
Square Footage 1,128 sqft
Price per Sqft $312
MLS Listing ID 701547
Sold Date 04/11/25
Style Ranch
Bedrooms 4
Full Baths 2
Half Baths 1
HOA Y/N No
Year Built 1996
Annual Tax Amount $3,854
Lot Size 1.190 Acres
Acres 1.19
Property Sub-Type Residential
Property Description
4+ BED / 2.5 BATH HOME ON OVER 1 ACRE – NO GRAVEL! Welcome home to this lovely ranch home that offers over 2100 total fin sq ft (main + lower level)! The main level offers an updated kitchen with newer cabinets & all apps included! The dining area by kitchen is also conveniently located by back slider to the newer composite deck – great for indoor/outdoor living! The main level features primary bedroom with large closet with double doors! The main level also includes 2nd bedroom, hall full bath & a main floor laundry room & a half bath! The finished walkout lower level offers 2 more bedrooms PLUS a non-conforming 5th bed! There's also a family room & an additional bonus room that could be an office/work out area/man cave! Another full bath, too! Outside there's plenty of space to spread out with on the 1.19 acre yard! There's room for a potential future shop, if desired! There's a 16x24 shed with lean-tos – perfect for the mower & your outdoor stuff! The attached 2-car garage is a must-have & has additional space for storage/work bench! There's a bonus concrete parking pad, too! Located near Hwy 5/92 making commute easy to Des Moines, Indianola, Pella, Oskaloosa, Chariton, Albia or Lake Red Rock! All information obtained from seller and public records. --- SELLER NOW OFFERING CONCESSION $ TO BUYERS FOR 2-1 INTEREST RATE BUY DOWN! BUYER IS RESPONSIBLE TO VERIFY WITH LENDER IF THEY QUALIFY; ONLY WITH ACCEPTABLE OFFER!
Location
State IA
County Marion
Area Knoxville
Zoning R
Rooms
Basement Finished, Walk-Out Access
Main Level Bedrooms 2
Interior
Interior Features Dining Area
Heating Forced Air, Gas, Propane
Cooling Central Air
Fireplace No
Appliance Dryer, Refrigerator, Stove, Washer
Laundry Main Level
Exterior
Parking Features Attached, Garage, Two Car Garage
Garage Spaces 2.0
Garage Description 2.0
Private Pool No
Building
Lot Description Rectangular Lot
Foundation Poured
Sewer Septic Tank
Water Rural
Schools
School District Knoxville
Others
Senior Community No
Tax ID 0583400600
Monthly Total Fees $321
Acceptable Financing Cash, Conventional, FHA, USDA Loan, VA Loan
Listing Terms Cash, Conventional, FHA, USDA Loan, VA Loan
Financing FHA
Read Less Info
Want to know what your home might be worth? Contact us for a FREE valuation!

Our team is ready to help you sell your home for the highest possible price ASAP
©2025 Des Moines Area Association of REALTORS®. All rights reserved.
Bought with Summit Realty
"My job is to find and attract mastery-based agents to the office, protect the culture, and make sure everyone is happy! "






