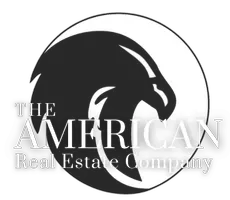$485,000
$499,500
2.9%For more information regarding the value of a property, please contact us for a free consultation.
3 Beds
3 Baths
1,546 SqFt
SOLD DATE : 04/18/2025
Key Details
Sold Price $485,000
Property Type Single Family Home
Sub Type Residential
Listing Status Sold
Purchase Type For Sale
Square Footage 1,546 sqft
Price per Sqft $313
MLS Listing ID 706865
Sold Date 04/18/25
Style Two Story,Traditional
Bedrooms 3
Full Baths 1
Half Baths 1
Three Quarter Bath 1
HOA Y/N No
Year Built 1900
Annual Tax Amount $5,264
Tax Year 2025
Lot Size 7,666 Sqft
Acres 0.176
Property Sub-Type Residential
Property Description
South of Grand Location. Architectural Inspiration. You'll find an ideal combination of perfect location & inviting design in this beautifully updated modern style home! Thoughtfully curated, the open & bright home brings the outside-in with wonderful windows & abundant sunlight in every room. The vibe takes it cues from warm & welcoming wood finishes & flooring creating a modern zen style that connects beautifully in a quiet park-like setting. Originally built in 1900, this home was reimagined & redesigned in 2018 with the influence of a nationally recognized award-winning architectural firm & a $300k budget. Clean-lines design & thoughtful architectural detail & top-quality finishes are evident throughout the home. The open & bright kitchen & eat-in-dining area features seven windows – south, west and east facing with views that make you feel as if you're in a park or lake area. The kitchen island and eat-in dining offering amazing views. Gas range, pull-outs in every cabinet, oversized counters; kitchen is designed for organization & ease. Other standout features: open stairwell, loft space, floating vanities, supersized primary bedroom with walk-in closet, 2 washer/dryers, vaulted ceiling in bedroom, deep garage, a sizable bonus lawn to the East of the home & so much amazing southern exposure sunlight. Minutes to downtown and Gray's Lake with quick interstate access. The updated home is ready for move in in the quiet, prestigious & highly-sought-after neighborhood.
Location
State IA
County Polk
Area Des Moines West
Zoning N1B
Rooms
Basement Unfinished
Interior
Interior Features Dining Area, Eat-in Kitchen
Heating Forced Air, Gas, Natural Gas
Cooling Central Air
Flooring Carpet, Hardwood, Tile
Fireplace No
Appliance Dryer, Dishwasher, Microwave, Refrigerator, Stove, Washer
Exterior
Exterior Feature Deck
Parking Features Detached, Garage, Two Car Garage
Garage Spaces 2.0
Garage Description 2.0
Fence Wood
Roof Type Asphalt,Shingle
Porch Deck
Private Pool No
Building
Lot Description Irregular Lot
Entry Level Two
Foundation Block, Poured
Sewer Public Sewer
Water Public
Level or Stories Two
Schools
School District Des Moines Independent
Others
Senior Community No
Tax ID 09004215000000
Monthly Total Fees $438
Security Features Smoke Detector(s)
Acceptable Financing Cash, Conventional, FHA, VA Loan
Listing Terms Cash, Conventional, FHA, VA Loan
Financing Conventional
Read Less Info
Want to know what your home might be worth? Contact us for a FREE valuation!

Our team is ready to help you sell your home for the highest possible price ASAP
©2025 Des Moines Area Association of REALTORS®. All rights reserved.
Bought with RE/MAX Concepts
"My job is to find and attract mastery-based agents to the office, protect the culture, and make sure everyone is happy! "






