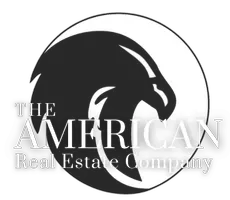$375,000
$375,000
For more information regarding the value of a property, please contact us for a free consultation.
4 Beds
3 Baths
1,314 SqFt
SOLD DATE : 04/18/2025
Key Details
Sold Price $375,000
Property Type Single Family Home
Sub Type Single Family Residence
Listing Status Sold
Purchase Type For Sale
Square Footage 1,314 sqft
Price per Sqft $285
MLS Listing ID 66514
Sold Date 04/18/25
Style 1 Story
Bedrooms 4
Full Baths 1
Half Baths 1
HOA Fees $11
HOA Y/N Yes
Abv Grd Liv Area 1,314
Originating Board Central Iowa Board of REALTORS®
Year Built 2006
Lot Size 9,147 Sqft
Acres 0.21
Property Sub-Type Single Family Residence
Property Description
Welcome to this beautifully updated 4-bedroom, 3-bathroom ranch-style home in West Ames' sought-after Sunset Ridge development! Built in 2006, this spacious home offers modern updates, stunning views of green spaces to the west, and a functional layout designed for comfort and convenience.
The exterior features low-maintenance vinyl siding, new vinyl windows (2023), a brand-new roof and gutters (2024), a spacious fenced-in yard, a shed for extra storage, and a wood deck perfect for outdoor entertaining. The daylight foundation provides ample natural light to the lower level.
Inside, the main floor boasts a large great room with a cozy gas fireplace, an informal dining area, and a newly renovated kitchen featuring painted cabinets, quartz countertops, new stainless steel appliances, and luxury vinyl plank flooring. The main level also includes a common full bathroom, a laundry area (with side-by-side front-loading washer/dryer included), and three spacious bedrooms. The primary suite offers a modern ¾ bathroom with a dual-sink vanity, a custom tile shower, and a walk-in closet with a custom organizer.
The lower level expands your living space with a large family room, additional recreation space, and a designated home office area. A fourth bedroom and a convenient half bathroom provide additional functionality. You'll also find a large storage area with built-in shelving and mechanicals.
Recent updates include a new water heater (2020), radon mitigation (2018), carpet and tile flooring (2022), and a fenced-in yard (2018).
For added peace of mind, the home comes with a 1-year AHS home warranty. Don't miss this opportunity to own a move-in-ready home in a fantastic location—schedule your showing today!
Location
State IA
County Story
Zoning FS-RL
Body of Water Public
Rooms
Basement Daylight, Full, Sump Pump
Primary Bedroom Level Yes
Bedroom 2 Yes
Interior
Interior Features Ceiling Fan(s)
Heating Forced Air, Natural Gas
Cooling Central Air
Flooring Luxury Vinyl, Carpet
Appliance Dishwasher, Disposal, Dryer, Microwave, Range, Refrigerator, Washer
Laundry Main Level
Exterior
Fence Fenced
Porch Deck-Wood
Garage Yes
Building
Foundation Poured, Tile
Sewer Public Sewer
Water Public
Structure Type Vinyl
Schools
School District Ames
Others
Special Listing Condition Standard
Read Less Info
Want to know what your home might be worth? Contact us for a FREE valuation!

Our team is ready to help you sell your home for the highest possible price ASAP
"My job is to find and attract mastery-based agents to the office, protect the culture, and make sure everyone is happy! "






