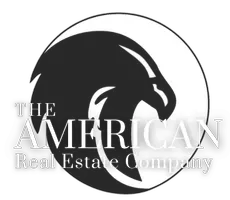$351,900
$345,000
2.0%For more information regarding the value of a property, please contact us for a free consultation.
4 Beds
3 Baths
1,790 SqFt
SOLD DATE : 04/21/2025
Key Details
Sold Price $351,900
Property Type Single Family Home
Sub Type Residential
Listing Status Sold
Purchase Type For Sale
Square Footage 1,790 sqft
Price per Sqft $196
MLS Listing ID 712439
Sold Date 04/21/25
Style Split-Foyer
Bedrooms 4
Full Baths 1
Three Quarter Bath 2
HOA Y/N No
Year Built 1966
Annual Tax Amount $5,060
Lot Size 0.331 Acres
Acres 0.331
Property Sub-Type Residential
Property Description
Nestled in the heart of West Des Moines with easy access to everything the metro has to offer, this spacious home offers over 2,700 sq. ft. of finished space. The main level has a bright, spacious living room with a cozy gas fireplace, seamlessly flowing into the dining area, which opens to a composite deck just in time for spring entertaining. Off the kitchen; a charming four-season room offers additional living space (office), along with the convenience of first-floor laundry. All three bedrooms are generously sized with hardwood floors, including a primary suite with a walk-in closet and private ¾ bath.
The lower level provides incredible flexibility—perfect for multi-generational living, rental potential, or extra space to spread out. It includes a fourth bedroom, ¾ bath, kitchenette, spacious family room, and a bonus room with backyard access. Outside, the oversized, fenced backyard is ideal for outdoor activities, kids, and pets. Extra wide driveway, excellent for a camper or additional vehicles! Major updates include a new roof in 2022 and solar panels installed in 2023—offering energy efficiency and lower electric bills!
Location
State IA
County Polk
Area West Des Moines
Zoning RS
Rooms
Basement Finished, Partially Finished, Walk-Out Access
Main Level Bedrooms 3
Interior
Heating Forced Air, Gas, Natural Gas
Cooling Central Air
Fireplaces Number 1
Fireplaces Type Gas Log
Fireplace Yes
Appliance Dishwasher, Microwave, Refrigerator, Stove
Exterior
Parking Features Attached, Garage, Two Car Garage
Garage Spaces 2.0
Garage Description 2.0
Fence Chain Link
Roof Type Asphalt,Shingle
Private Pool No
Building
Lot Description Rectangular Lot
Entry Level Multi/Split
Foundation Block
Sewer Public Sewer
Water Public
Level or Stories Multi/Split
Schools
School District West Des Moines
Others
Senior Community No
Tax ID 32000642035000
Monthly Total Fees $421
Acceptable Financing Cash, Conventional, FHA, VA Loan
Listing Terms Cash, Conventional, FHA, VA Loan
Financing FHA
Read Less Info
Want to know what your home might be worth? Contact us for a FREE valuation!

Our team is ready to help you sell your home for the highest possible price ASAP
©2025 Des Moines Area Association of REALTORS®. All rights reserved.
Bought with RE/MAX Concepts
"My job is to find and attract mastery-based agents to the office, protect the culture, and make sure everyone is happy! "






