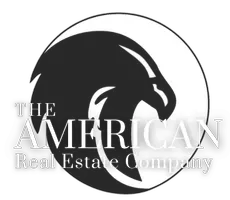$269,900
$269,900
For more information regarding the value of a property, please contact us for a free consultation.
3 Beds
2 Baths
1,550 SqFt
SOLD DATE : 04/23/2025
Key Details
Sold Price $269,900
Property Type Single Family Home
Sub Type Residential
Listing Status Sold
Purchase Type For Sale
Square Footage 1,550 sqft
Price per Sqft $174
MLS Listing ID 710997
Sold Date 04/23/25
Style One and One Half Story
Bedrooms 3
Full Baths 1
Three Quarter Bath 1
HOA Y/N No
Year Built 1940
Annual Tax Amount $3,509
Lot Size 8,276 Sqft
Acres 0.19
Property Sub-Type Residential
Property Description
Step into modern living with this meticulously updated 3-bedroom, 2-bathroom home in the heart of Des Moines. With over 2,000 square feet of beautifully updated space, this home blends style with everyday functionality. Situated in the Woodland Heights neighborhood just minutes from downtown, Drake University, and the lively shops and restaurants on Ingersoll, this location offers the best of city living with a neighborhood feel. As you step inside, you'll be greeted by a bright and airy living space. The open-concept design includes new windows and new LVP flooring that seamlessly connects the living room, dining area, and kitchen. The kitchen features sleek quartz countertops, stainless steel appliances, and white cabinetry. The main floor includes a spacious bedroom and full bathroom, while upstairs features two additional bedrooms and a flexible loft space perfect for a home office or reading nook. The finished basement adds even more space to enjoy, with a large family room, 3/4 bath, and storage. Outside, is a brand-new cement patio and oversized two-car detached garage. This home is truly turn-key, with other updates including: new AC, new electrical panel, new siding, new pex plumbing, new interior doors, new paint, new kitchen appliances, and new driveway. Don't miss the chance to make this incredible property your own - schedule a private showing today! All information obtained from seller and public record.
Location
State IA
County Polk
Area Des Moines West
Zoning Resid
Rooms
Basement Finished
Main Level Bedrooms 1
Interior
Interior Features Dining Area
Heating Forced Air, Gas, Natural Gas
Cooling Central Air
Flooring Carpet
Fireplaces Number 1
Fireplaces Type Gas Log
Fireplace Yes
Appliance Dishwasher, Microwave, Refrigerator, Stove
Exterior
Parking Features Detached, Garage, Two Car Garage
Garage Spaces 2.0
Garage Description 2.0
Roof Type Asphalt,Shingle
Private Pool No
Building
Lot Description Rectangular Lot
Entry Level One and One Half
Foundation Block
Sewer Public Sewer
Water Public
Level or Stories One and One Half
Schools
School District Des Moines Independent
Others
Senior Community No
Tax ID 03032405180012
Monthly Total Fees $292
Acceptable Financing Cash, FHA, USDA Loan, VA Loan
Listing Terms Cash, FHA, USDA Loan, VA Loan
Financing Conventional
Read Less Info
Want to know what your home might be worth? Contact us for a FREE valuation!

Our team is ready to help you sell your home for the highest possible price ASAP
©2025 Des Moines Area Association of REALTORS®. All rights reserved.
Bought with Century 21 Signature
"My job is to find and attract mastery-based agents to the office, protect the culture, and make sure everyone is happy! "






