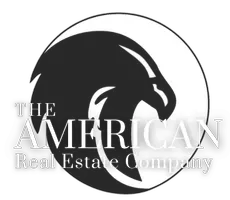$457,900
$459,900
0.4%For more information regarding the value of a property, please contact us for a free consultation.
5 Beds
4 Baths
2,353 SqFt
SOLD DATE : 04/25/2025
Key Details
Sold Price $457,900
Property Type Single Family Home
Sub Type Residential
Listing Status Sold
Purchase Type For Sale
Square Footage 2,353 sqft
Price per Sqft $194
MLS Listing ID 708835
Sold Date 04/25/25
Style Two Story
Bedrooms 5
Full Baths 2
Half Baths 1
Three Quarter Bath 1
HOA Y/N No
Year Built 2014
Annual Tax Amount $8,129
Lot Size 10,454 Sqft
Acres 0.24
Property Sub-Type Residential
Property Description
Come see this contemporary 2-Story walk-out home nestled in Adel's Bailey's Grove neighborhood. With 5 bedrooms, 3.5 bathrooms, a 3-car garage and nearly 3,300 finished sq ft, this home has space where you need it and it's loaded updates and features. The main floor features hardwood floors, a formal dining area, living room with gas fireplace flanked with built-ins, an eat-in white kitchen with pantry, new backsplash and a large island. There is a guest bath and mudroom with lockers and drop zone leading to the 3-car garage. Upstairs has a large laundry room with folding counter and sink; a full hall bath; and 4 bedrooms, including the primary bedroom with walk-in closet and full bath. The walk-out lower level features space for a family room as well as gaming area; a wet bar; a 5th bedroom; a ¾ bath, a small bonus space as well as a storage room. Outside, there is a deck off the kitchen with new stairs to the fenced yard; nice landscaping and an irrigation system. Updated lighting, paint and custom quality throughout this home.
Location
State IA
County Dallas
Area Adel
Zoning Res
Rooms
Basement Finished, Walk-Out Access
Interior
Interior Features Wet Bar, Central Vacuum, Separate/Formal Dining Room, Eat-in Kitchen, Cable TV, Window Treatments
Heating Forced Air, Gas, Natural Gas
Cooling Central Air
Flooring Carpet, Hardwood, Tile
Fireplaces Number 1
Fireplaces Type Gas, Vented, Fireplace Screen
Fireplace Yes
Appliance Dryer, Dishwasher, Microwave, Refrigerator, Stove, Washer
Laundry Upper Level
Exterior
Exterior Feature Deck, Fully Fenced, Sprinkler/Irrigation
Parking Features Attached, Garage, Three Car Garage
Garage Spaces 3.0
Garage Description 3.0
Fence Chain Link, Full
Roof Type Asphalt,Shingle
Porch Deck
Private Pool No
Building
Lot Description Rectangular Lot
Entry Level Two
Foundation Poured
Sewer Public Sewer
Water Public
Level or Stories Two
Schools
School District Adel-Desoto-Minburn
Others
Senior Community No
Tax ID 1132453011
Monthly Total Fees $677
Security Features Smoke Detector(s)
Acceptable Financing Cash, Conventional, FHA, VA Loan
Listing Terms Cash, Conventional, FHA, VA Loan
Financing Conventional
Read Less Info
Want to know what your home might be worth? Contact us for a FREE valuation!

Our team is ready to help you sell your home for the highest possible price ASAP
©2025 Des Moines Area Association of REALTORS®. All rights reserved.
Bought with RE/MAX Precision
"My job is to find and attract mastery-based agents to the office, protect the culture, and make sure everyone is happy! "






