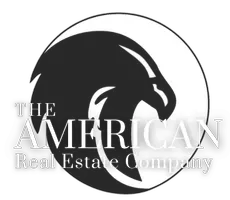$760,000
$825,000
7.9%For more information regarding the value of a property, please contact us for a free consultation.
5 Beds
3 Baths
2,636 SqFt
SOLD DATE : 04/24/2025
Key Details
Sold Price $760,000
Property Type Single Family Home
Sub Type Residential
Listing Status Sold
Purchase Type For Sale
Square Footage 2,636 sqft
Price per Sqft $288
MLS Listing ID 707372
Sold Date 04/24/25
Style Modern,Ranch
Bedrooms 5
Full Baths 2
Half Baths 1
HOA Y/N No
Year Built 2015
Annual Tax Amount $13,899
Tax Year 2023
Lot Size 0.360 Acres
Acres 0.36
Property Sub-Type Residential
Property Description
Now Priced Below Assessed Value! Don't miss this incredible opportunity to own a like-new home. Act fast! Welcome to your oasis of contemporary luxury. This luxurious 4,613 sq ft ranch-style home was completely updated this year, boasts five bedrooms + office + movie room+ gym room! 4 and half car garage has epoxy flooring and trench drains. Kitchen is equipped with high end appliances, quartz countertops and hidden pantry with plenty of storage space. Or, cook outside with a pizza oven! Primary suite is complete with heated floors, soaking tub and a super-sized closet. Two more bedrooms are located on the main level. Basement has a large entertaining area, wet bar, movie room, gym room, and two more bedrooms. Additional features include: surround sound, central vac, water softener, security system, professional landscaping and so much more! This executive ranch home offers space, privacy and tranquility while still being conveniently close to amenities and attractions.
Location
State IA
County Dallas
Area Urbandale
Zoning Res
Rooms
Basement Egress Windows, Finished
Main Level Bedrooms 3
Interior
Interior Features Wet Bar, Separate/Formal Dining Room, Cable TV, Window Treatments
Heating Forced Air, Gas, Natural Gas
Cooling Central Air
Flooring Tile
Fireplaces Number 2
Fireplaces Type Electric, Gas, Vented, Fireplace Screen
Fireplace Yes
Appliance Dryer, Dishwasher, Microwave, Refrigerator, Stove, Washer
Laundry Main Level
Exterior
Exterior Feature Deck, Fire Pit, Sprinkler/Irrigation, Patio
Parking Features Attached, Garage
Garage Spaces 4.0
Garage Description 4.0
Roof Type Asphalt,Shingle
Porch Covered, Deck, Open, Patio
Private Pool No
Building
Lot Description Rectangular Lot
Foundation Poured
Builder Name Dizdar Homes LLC
Sewer Public Sewer
Water Public
Schools
School District Waukee
Others
Senior Community No
Tax ID 1225453009
Monthly Total Fees $1, 158
Security Features Smoke Detector(s)
Acceptable Financing Cash, Conventional, FHA, VA Loan
Listing Terms Cash, Conventional, FHA, VA Loan
Financing Conventional
Read Less Info
Want to know what your home might be worth? Contact us for a FREE valuation!

Our team is ready to help you sell your home for the highest possible price ASAP
©2025 Des Moines Area Association of REALTORS®. All rights reserved.
Bought with RE/MAX Precision
"My job is to find and attract mastery-based agents to the office, protect the culture, and make sure everyone is happy! "






